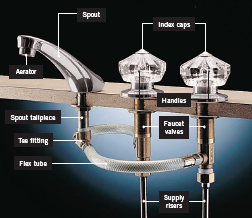FLOOR CONTROL VALVE ASSEMBLY COMPONENTS: In this article, we will talk about the FLOOR CONTROL VALVE ASSEMBLY COMPONENTS .
FLOOR CONTROL VALVE ASSEMBLY COMPONENTS
What FLOOR CONTROL VALVE ASSEMBLY COMPONENTS?
- Floor Control Valve (OS&Y VALVE ) with supervisory switch
- Check valve
- Main drain valve
- Test and drain valve
- Pressure Gauge
- Flow switch
WHERE REQUIRED? and WHERE NOT REQUIRED?
- Floor control valve assembly shall be provided in buildings exceeding two stories.
- Floor control valves assembly is not required for dry systems in parking garages .
- Floor control valve assembly shall not be required where sprinklers on the top level of a multistory building are supplied by piping on the floor below.
- Floor control valve assembly shall not be required where the total area of all floors combined does not exceed the system protection area limitations of required by NFPA 13.
- Where individual floor/zone control valves are not provided, a flanged joint or mechanical coupling shall be used at the riser at each floor for connections to piping serving floor areas in excess of 5000 ft 2 (465 m 2 ).
- Each sprinkler system shall be provided with a listed indicating valve in an accessible location, so located as to control all automatic sources of water supply.
Valves on connections to water supplies, sectional control and isolation valves, and other valves in supply pipes to sprinklers and other fixed waterbased fire suppression systems shall be supervised by one of the following methods:
- Central station, proprietary, or remote station signaling service
- Local signaling service that will cause the sounding of an audible signal at a constantly attended point.
- Valves locked in the correct position
- Valves located within fenced enclosures under the control of the owner, sealed in the open position, and inspected weekly as part of an approved procedure.
Floor control valves in highrise buildings and valves controlling flow to sprinklers in circulating closed loop systems shall comply
What are the limits of the mind system protection zone?
The maximum floor area on any one floor to be protected by sprinklers supplied by any one sprinkler system riser or combined system riser shall be as follows:
- Light hazard — 52,000 ft 2 (4831 m 2 )
- Ordinary hazard — 52,000 ft 2 (4831 m 2 )
- Extra hazard .
(a) Pipe schedule — 25,000 ft 2 (2323 m 2 )
(b) Hydraulically calculated — 40,000 ft 2 (3716 m 2 )
- Storage — Highpiled storage and storage covered by other NFPA standards — 40,000 ft 2 (3716 m 2 )
The floor area occupied by mezzanines shall not be included in the area limits .
Also read; Zone Control Valve
Also Read : Fire Fighting Hazards Classification





0 Comments